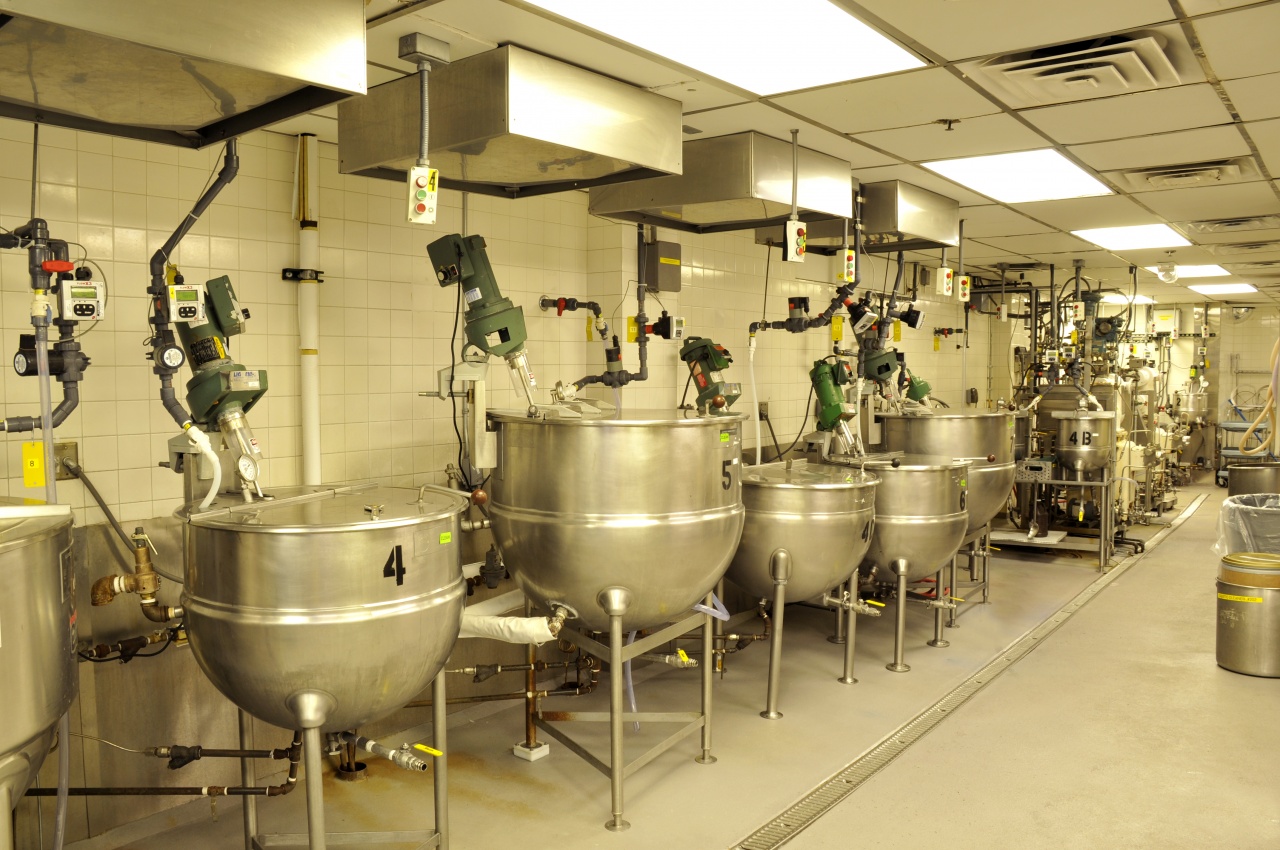 Back to Projects
Share on LinkedIn
Share on Twitter
Facebook
Share
Back to Projects
Share on LinkedIn
Share on Twitter
Facebook
Share
 Back to Projects
Share on LinkedIn
Share on Twitter
Facebook
Share
Back to Projects
Share on LinkedIn
Share on Twitter
Facebook
Share

 BD (Becton, Dickinson and Company) – Diagnostic Systems
BD (Becton, Dickinson and Company) – Diagnostic SystemsWhen the global medical technology manufacturer’s production demands exceeded all available space at its Monona, Wisconsin, plant, they initially rented warehouse space in a second location and hired employees to staff it and transport products to and from their main facility.
After five years, it became clear that adding on to their primary facility to allow for a complete workflow under one roof would be more efficient and cost effective.
Becton, Dickinson and Company (BD) – Diagnostic Systems contracted with National Construction for a 22,000 square foot addition to its primary Monona industrial park location, where it had been since 1968. Any project of that scale brings challenges, and the industry BD operates within created some particularly unique ones.
It was imperative that National Construction follow BD’s security and non-contamination protocols. Crew members needed to be escorted through many areas of the secure building, and National built a double dust barrier in order to keep the construction site and surrounding areas extremely clean.
BD wanted the elevation of the addition to match that of the existing building; National Construction excavated more than 10,000 yards of dirt from the site to accomplish this goal.
Because of City of Monona requirements, National had to dig up the parking lot and construct an expansive stormwater retention pond to accommodate effects of the addition.
The addition is characterized by structural steel bar joists and deck, a super insulated rubber roof and freezer panel walls.
National Construction completed several projects for BD prior to this project, including smaller additions for a clean room and reverse osmosis water system, and construction of a 2,400 square foot cooler inside an existing warehouse.
Check out another case study or view more projects.