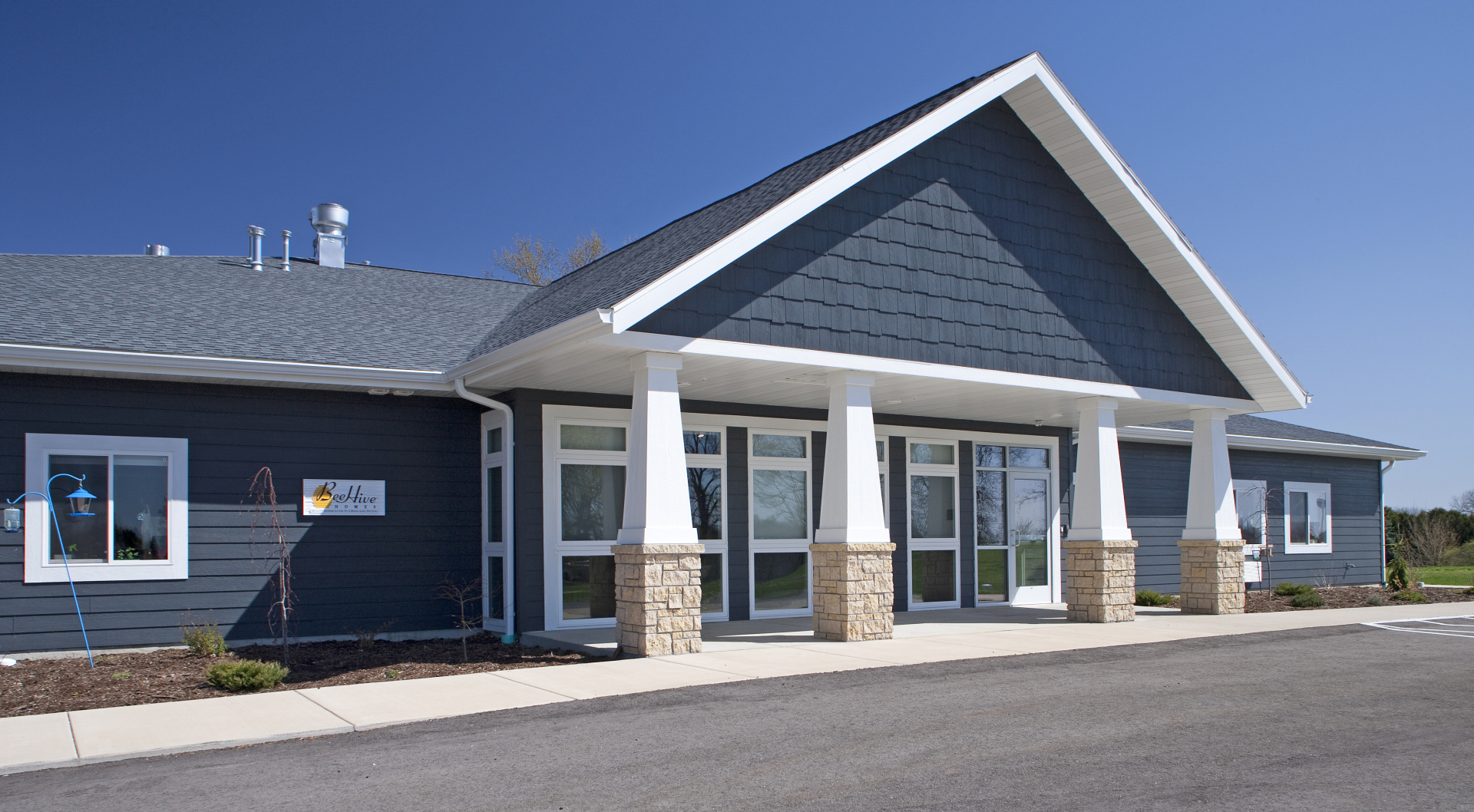 Back to Projects
Share on LinkedIn
Share on Twitter
Facebook
Share
Back to Projects
Share on LinkedIn
Share on Twitter
Facebook
Share
 Back to Projects
Share on LinkedIn
Share on Twitter
Facebook
Share
Back to Projects
Share on LinkedIn
Share on Twitter
Facebook
Share

 BeeHive Homes of Mt. Horeb
BeeHive Homes of Mt. HorebNational Construction built a memory care, assisted living, and respite care facility for BeeHive Homes in Mount Horeb, Wisconsin. The 8,844 square foot building was carefully designed to resemble and feel like a residential home, in line with BeeHive’s commitment to creating an intimate family environment in its facilities.
The one-story building features an open kitchen, buffet, dining room, and vaulted great room with a fireplace. The buffet counter was originally designed to be closed off, but National Construction suggested keeping it open to make the space feel more welcoming.
Residents have the option of either a large or studio unit, both equipped with its own private ADA bathroom and air conditioning. A common bathroom, referred to as the salon, features a full salon sink and roll-in ADA tile shower and toilet. Other building highlights include a laundry room, office, and visitor bathrooms.
Easy-to-clean surfaces were installed throughout the facility and include LVT flooring in all common areas and laminate countertops in the kitchen. The bathrooms feature laminate flooring, cultured marble countertops, and fiberglass roll-in showers.
Although the facility is full of easy-to-clean materials, the space doesn’t feel sterile. A warm and homey feel is accomplished through an open layout and carefully selected details — the owner’s brother-in-law created the timber mantle, while she came up with a custom siding color.
The facility was designed to complement the upscale homes being built in the surrounding area. The client selected earth tones, architectural features and textures indigenous to Mount Horeb. Stone-wrapped columns draw attention to the covered front entryway.
BeeHive Homes provides an essential and high-quality resource for the aging population in Mount Horeb, and enables residents to connect with their families and friends in a comfortable environment. Ample common space encourages group interactions, while the comfort of individual rooms allows for privacy. The building doesn’t feel like an institution or hospital — it feels like a home.
National Construction worked closely with the architect to make sure the construction was state-compliant so BeeHive Homes could get its Community-Based Residential Facility (CBRF) license. When the project was completed, the facility passed its license inspection with flying colors.
Despite extra work required for a retention pond in the back of the lot, National Construction completed the project right on schedule in seven months. National is currently building a second facility for BeeHive at the same location.
Check out another case study or view more projects.