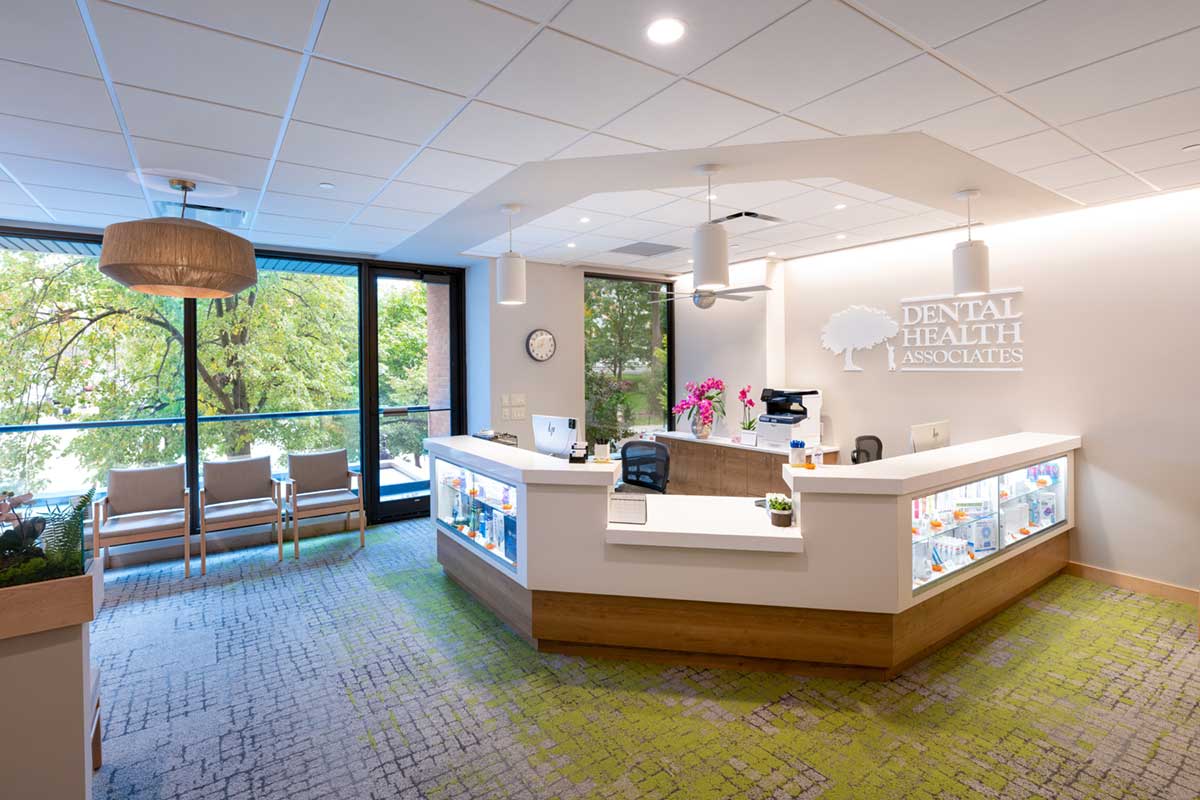 Back to Projects
Share on LinkedIn
Share on Twitter
Facebook
Share
Back to Projects
Share on LinkedIn
Share on Twitter
Facebook
Share
 Back to Projects
Share on LinkedIn
Share on Twitter
Facebook
Share
Back to Projects
Share on LinkedIn
Share on Twitter
Facebook
Share

 Dental Health Associates
Dental Health AssociatesNational Construction completed an interior buildout of the downtown clinic for Dental Health Associates. During preconstruction, National’s MEP engineering team was integrated with the dental equipment sales, design and development team. Programming needs totaled 3,208 square feet, but the team achieved specific and complex needs with an efficient 2,555 square foot design.
The floor plan includes three hygiene rooms, three operatory rooms, separate lab and sterilization rooms, a panoramic X-ray space, a nitrous closet and administrative support space.
The buildout also includes office space, a laundry room, a break room and a locker room.
National and its preconstruction team navigated stringent landlord requirements and other challenges that come with construction within a multi-story, multi-tenant downtown building.
Check out another case study or view more projects.