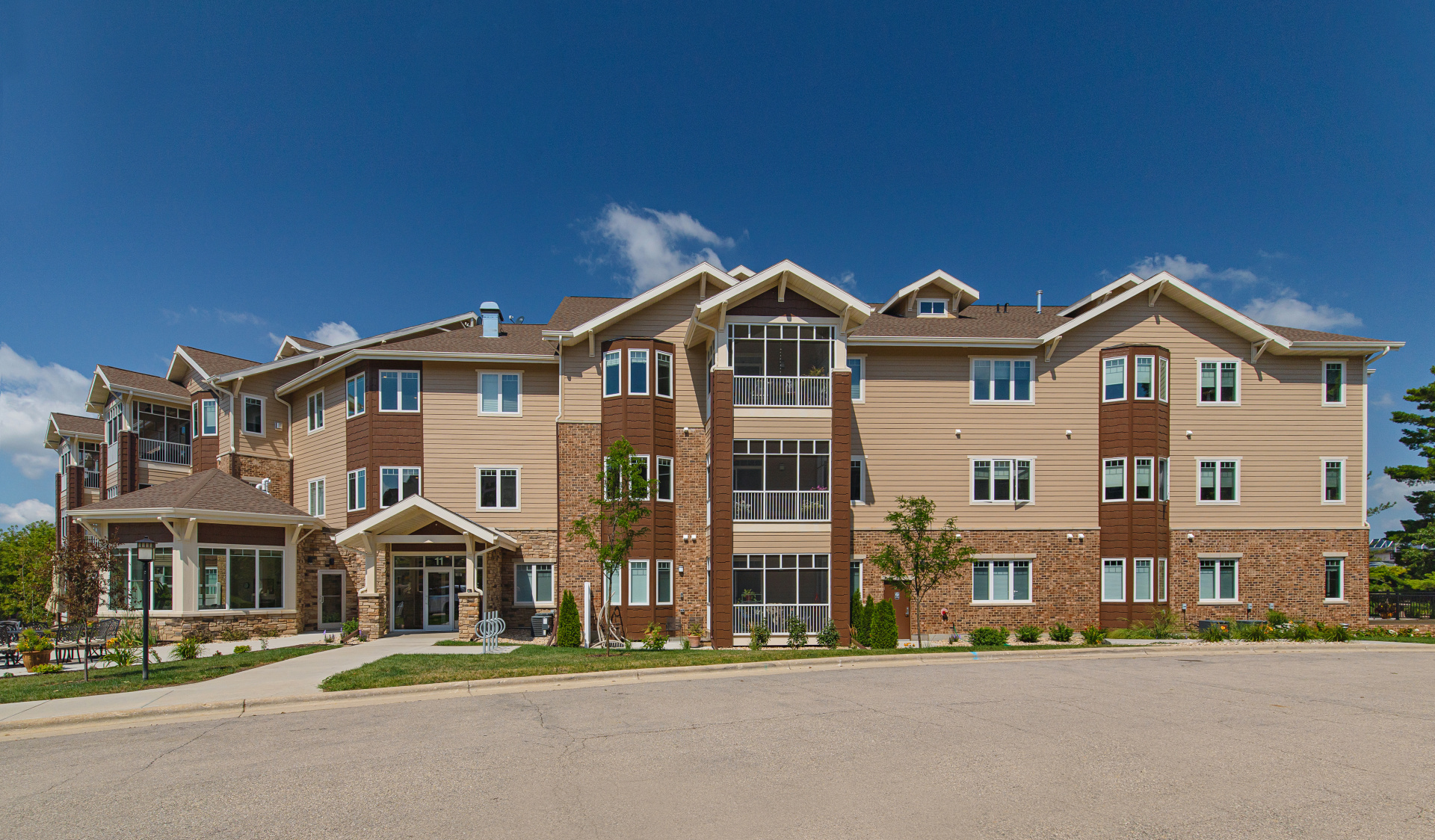 Back to Projects
Share on LinkedIn
Share on Twitter
Facebook
Share
Back to Projects
Share on LinkedIn
Share on Twitter
Facebook
Share
 Back to Projects
Share on LinkedIn
Share on Twitter
Facebook
Share
Back to Projects
Share on LinkedIn
Share on Twitter
Facebook
Share

 Glen Wood Heights Condominium Homes
Glen Wood Heights Condominium HomesNational worked in cooperation with an owner’s representative, managing construction of the 24-unit luxury Glen Wood Heights Condominium Homes.
The contractor mitigated soil conditions on the seven-acre wooded site with excavation and imported engineered soils.
The two-bedroom, two-bath condos feature:
The 50,462 square foot floorplan also incorporates an exercise room, grilling area, elevator, private storage and underground parking.
Check out another case study or view more projects.