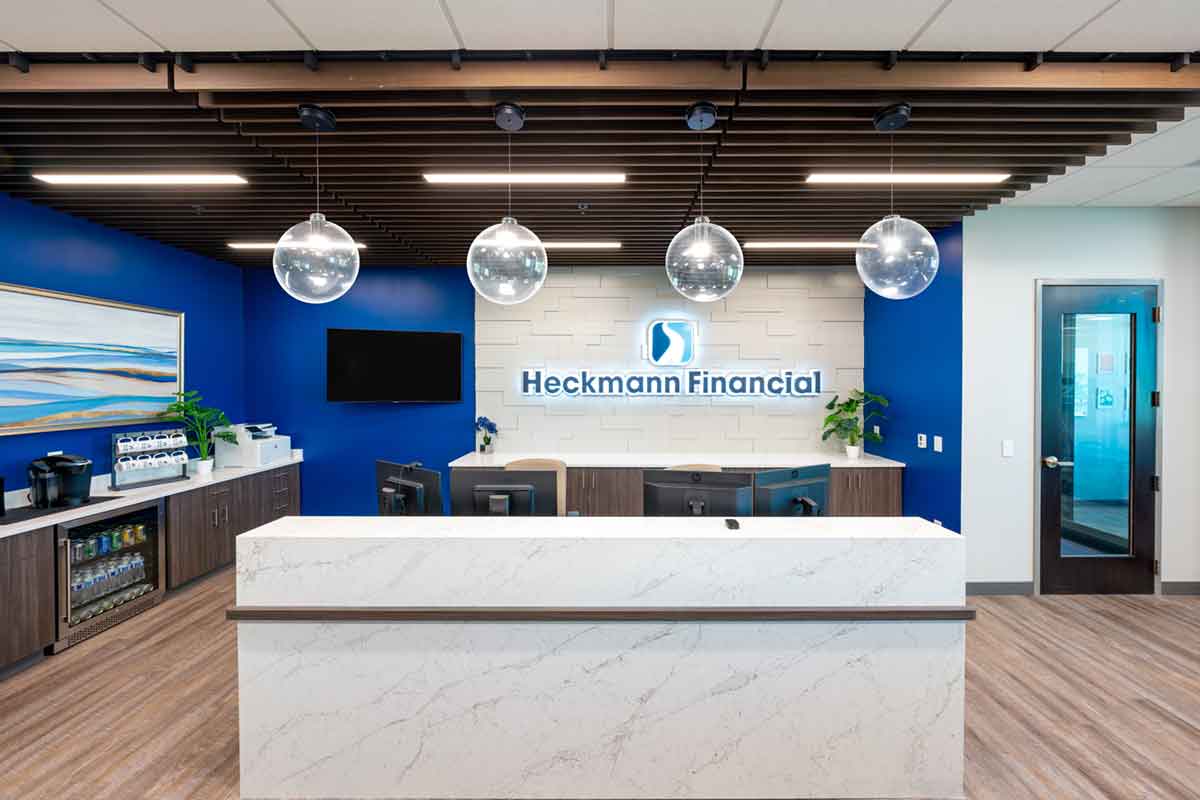 Back to Projects
Share on LinkedIn
Share on Twitter
Facebook
Share
Back to Projects
Share on LinkedIn
Share on Twitter
Facebook
Share
 Back to Projects
Share on LinkedIn
Share on Twitter
Facebook
Share
Back to Projects
Share on LinkedIn
Share on Twitter
Facebook
Share

 Heckmann Financial
Heckmann FinancialNational Construction remodeled 6,100 square feet of space for Heckmann Financial. Improvements include a reception area with coffee bar, new offices and shared workspaces.
All office and conference room entries have DIRTT modular solid interior walls. Conference rooms feature integrated videoconferencing technology.
A large breakroom has a sink, cabinets, refrigerator and dishwasher, plus ample seating. The project included plumbing, electrical, HVAC and fire protection, plus new doors, flooring and paint.
The project was kicked off with a “Demo Day” event and concluded with a ribbon-cutting celebration. These improvements reflect the successful growth of this firm while allowing space for future expansion.
Check out another case study or view more projects.