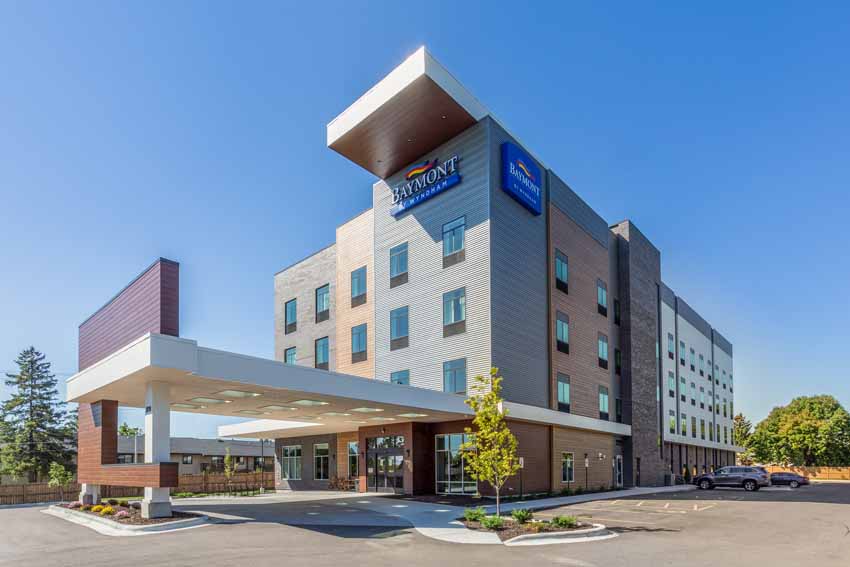 Back to Projects
Share on LinkedIn
Share on Twitter
Facebook
Share
Back to Projects
Share on LinkedIn
Share on Twitter
Facebook
Share
 Back to Projects
Share on LinkedIn
Share on Twitter
Facebook
Share
Back to Projects
Share on LinkedIn
Share on Twitter
Facebook
Share

 Hotel of the Arts Baymont Inn & Suites
Hotel of the Arts Baymont Inn & SuitesFormer Madison residents Karl Rajani and Pat Prabhu sought to expand their Hotel of the Arts hospitality business from downtown Milwaukee, where they co-own a Days Inn & Suites, into Madison, with construction of a centrally located Baymont Inn & Suites.
Contractor research and pandemic pivots
After reviewing several Madison-based general contractors, the hotel co-owners chose to partner with National Construction.
After a strategic preconstruction process offering extensive value engineering, National broke ground in the fall of 2019 and continued construction through the COVID-19 pandemic, pivoting to meet virtually with the client and overcome new safety protocols, material delays and more. The hotel was completed in early 2021.
Modern hospitality
The 37,571 square foot hotel was designed with a focus on aesthetics, art and technology. The four story, 85-room hotel layout incorporates a bar, breakfast area with pantry, pool, hot tub and fitness facility, and provides in-room streaming services and shuttle transportation to area destinations.
The exterior features a large, covered entrance for convenient drop-offs no matter the weather. Siding is a combination of fiber cement, metal and brick.
A dark stone fireplace is the highlight of the spacious lobby. A consistent color palette of white, gray and black, as well as contemporary furniture and lighting selections create a modern aesthetic throughout.
Baymont Inn & Suites offers five different room types: single king, king suite, accessible king suite, double queen, and accessible double queen. The bathrooms boast elegance with their porcelain bathtubs and marble vanities. A variety of accent colors and materials differentiate other spaces within the hotel.
Community impact
City of Madison District 14 Alder Sheri Carter spoke at the hotel’s groundbreaking, noting the positive impact a walkable place of employment would have on her neighborhood, one of the most diverse in Madison. The hotel was expected to create 24 jobs.
The hotel’s location near the Todd Drive-Beltline intersection makes it a convenient option for business travelers and other area visitors.
Check out another case study or view more projects.