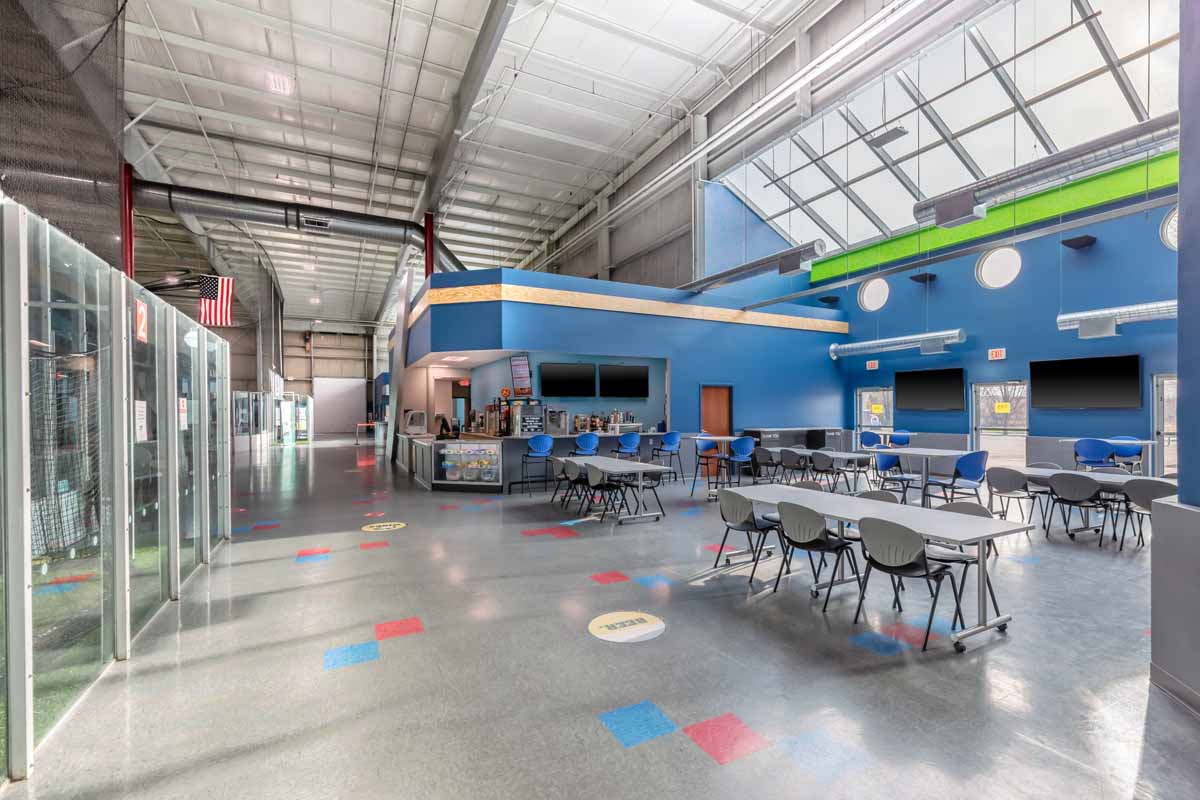 Back to Projects
Share on LinkedIn
Share on Twitter
Facebook
Share
Back to Projects
Share on LinkedIn
Share on Twitter
Facebook
Share
 Back to Projects
Share on LinkedIn
Share on Twitter
Facebook
Share
Back to Projects
Share on LinkedIn
Share on Twitter
Facebook
Share

 KEVA Sports Center
KEVA Sports CenterKEVA Sports Center, a popular indoor recreational facility west of Madison, Wisconsin, draws more than 300,000 guests each year, offering courts and indoor and outdoor turf fields for a variety of sports leagues and classes, camps and state-licensed childcare, birthday parties and corporate gatherings, and more. After more than 20 years in business, KEVA needed to update and re-work its space to better align with staff and programming needs.
KEVA engaged in a design-build process with National Construction and Sketchworks Architecture, which continued through the start of the COVID-19 pandemic. KEVA was closed for more than three months, and construction began just before the facility re-opened for summer camp programming. The National Construction team ensured safety throughout the project, both in terms of COVID-19 prevention and childcare and other programming running onsite.
Photo Credit: CR Prints & Photography, LLC
The project encompassed the expansion of the birthday/celebrations room to enable additional use as a community meeting room that can be leased out to local business groups and more. The room has updated audio/video technology and a collapsible wall for use as one or two spaces.
The kitchen was expanded, and the eating area was upgraded, with a tiered ceiling, new furniture and finishes, and a fresh color scheme creating a more contemporary aesthetic. Functional changes enabled KEVA to scale up its menu and create distinct adult and family-friendly service areas.
Locker rooms that diminished in use over the years were reduced. Three additional administration offices were added as part of a reconfiguration from an open office environment to improve function, in particular for KEVA’s event planner.
Garage doors were added to the fieldhouse and concessions area, and doors and windows were added to the exterior.
The increased productivity and functionality offered by its updated space will allow KEVA Sports Center to continue its expansion as community in and of itself, and as a resource for the communities around it, for years to come.
Check out another case study or view more projects.