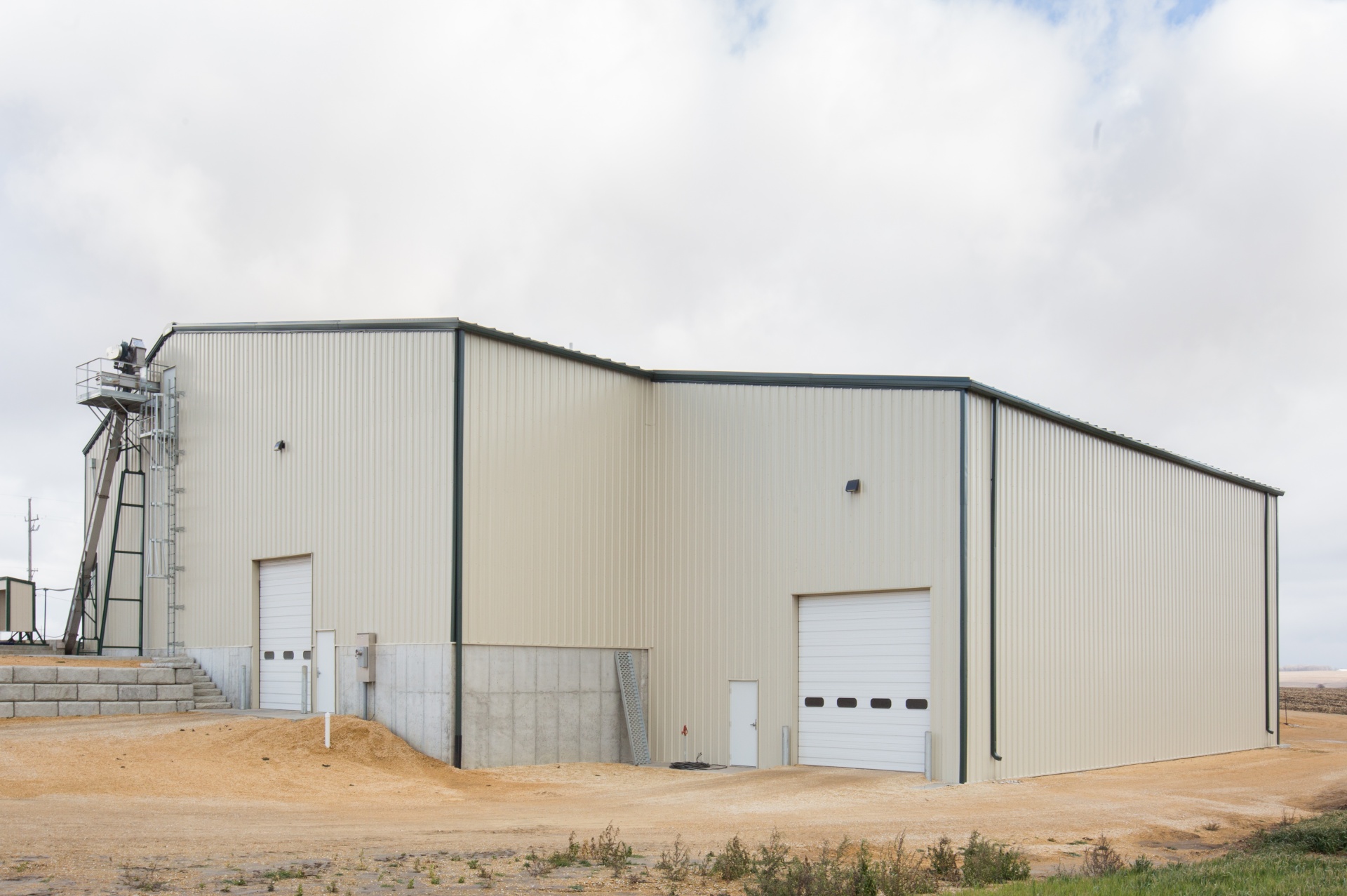 Back to Projects
Share on LinkedIn
Share on Twitter
Facebook
Share
Back to Projects
Share on LinkedIn
Share on Twitter
Facebook
Share
 Back to Projects
Share on LinkedIn
Share on Twitter
Facebook
Share
Back to Projects
Share on LinkedIn
Share on Twitter
Facebook
Share

 Midwestern BioAg
Midwestern BioAgHaving contracted with National Construction on several small-scale projects, Midwestern BioAg knew just who to turn to when they determined they needed a new facility in Milledgeville, Illinois.
The agronomic manufacturer helps farmers reduce nitrogen runoff, improve soil capacity to limit sediment runoff, and lower the need for herbicide application.
With limited internal resources, they needed an expert to guide them through the construction process – from a needs analysis through design and post-construction. According to their agreement, National Construction would provide owner’s representative services for a one year period and guide the project to completion.
The client had purchased an entire industrial park in Milledgeville, a village of roughly 1,000 in Carroll County. They designated two lots for their own operations, leaving eight lots to market to other community businesses.
The preselected site presented a few obstacles, specifically with soil. Correction measures were taken, including over-excavation. This added cost and increased the project timeline by 60 days, but the client was grateful the site could be utilized.
National Construction directed the design and construction of two new buildings. The first houses 7,200 square feet of office, shop and warehouse space. The second is a 17,250 square foot fertilizer blending facility. The buildings have especially high walls and substantial storage structures to allow for efficient transportation of material between them, as well as higher blending capacity of 24 tons per hour.
Both buildings have metal siding and trim, and poured concrete floors. The 4,800 square foot shop has a radiant floor heating system and sunken loading dock. Office space includes a reception area, conference and break rooms, and work space for operations and dispatch. A catwalk crosses the manufacturing facility and services all of the conveyor systems.
Midwestern BioAg currently operates four blending locations and has 60 dealerships and consultants, to service nearly 5,000 customers in 29 states and three Canadian provinces.
National Construction has evaluated several sites to assist the client in planning and budgeting additional phases of construction.
Check out another case study or view more projects.