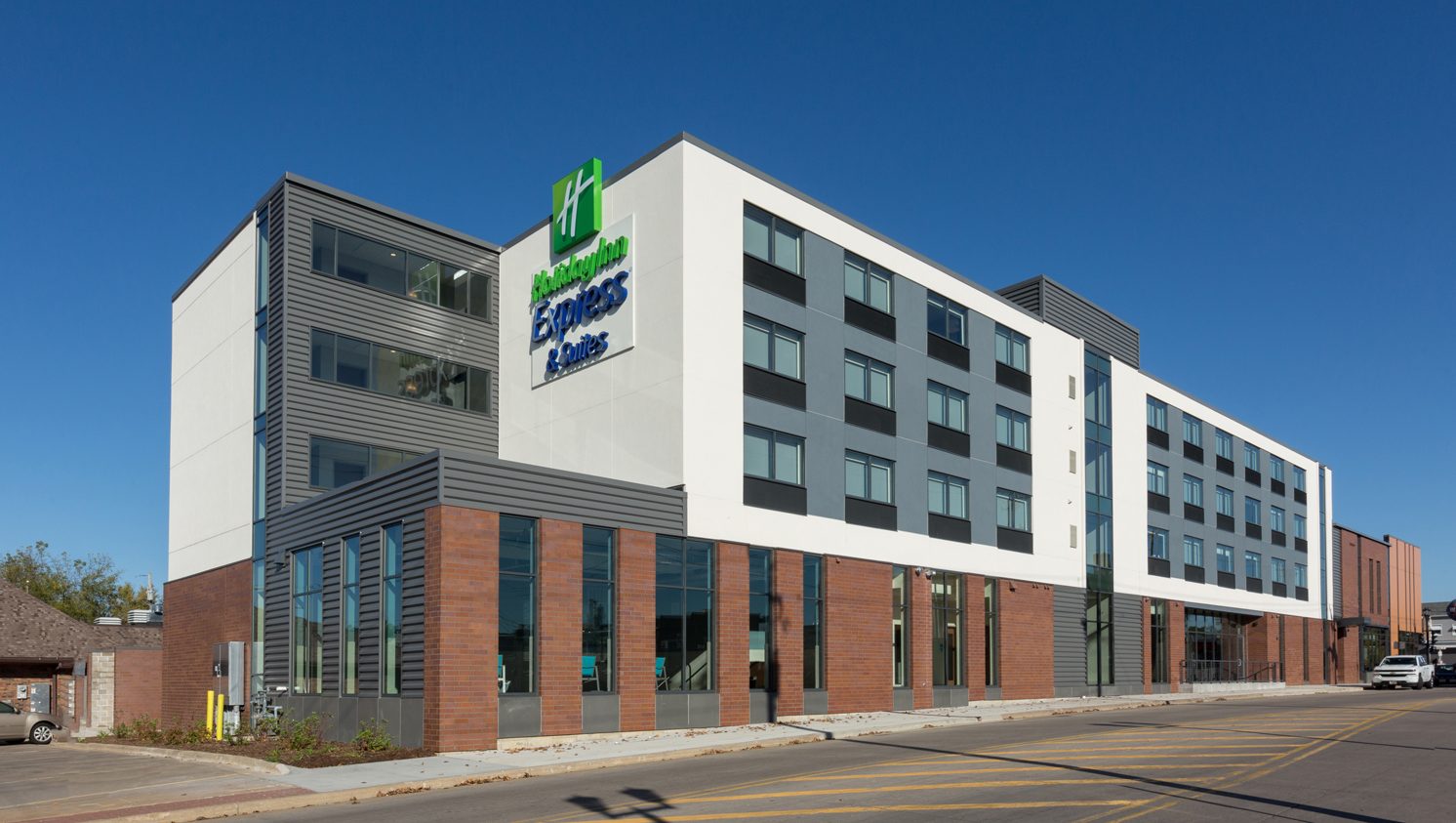 Back to Projects
Share on LinkedIn
Share on Twitter
Facebook
Share
Back to Projects
Share on LinkedIn
Share on Twitter
Facebook
Share
 Back to Projects
Share on LinkedIn
Share on Twitter
Facebook
Share
Back to Projects
Share on LinkedIn
Share on Twitter
Facebook
Share

 Platteville Holiday Inn Express
Platteville Holiday Inn ExpressA first-class hotel in downtown Platteville draws out-of-town visitors, in particular visitors to the city’s University of Wisconsin campus, who previously had to stay in Belmont or as far away as Dubuque. It is expected to increase access to downtown businesses, providing a boost to the local economy.
The Holiday Inn Express is part of the $16.2 million Platteville Library Block project, which includes the adjoining Platteville Public Library and the Southwestern Wisconsin Community Action Program (SWCAP) Neighborhood Health Partners clinic next door, all built by National Construction. It is in the heart of the community’s downtown area and just two blocks from UW-Platteville.
The Library Block site was identified as a potential development location in the city’s 2010 Downtown Master Plan, but the project didn’t become a reality until a third round of planning, and the introduction of public-private partnership.
Along with City of Platteville tax-increment financing, Wisconsin Housing and Economic Development Authority (WHEDA) and Forward Community Investments new market tax credits, a developer specializing in hotel and real estate development funded the project. The inclusion of the hotel in the project enabled the project to be a tax-paying entity.
The project began with the demolition of more than six existing buildings – single-family homes, high-rise apartments, SWCAP’s original clinic, and a business. National Construction expertly negotiated delays due to rain, soil corrections and additional fire-proofing.
The four-story layout encompasses 72 rooms (13 suites and 7 accessible rooms), a health and fitness center, breakfast area, conference room, heated indoor pool, and underground parking. A modern contemporary aesthetic is carried throughout. Unique features include a curved glass entry, sliding conference room doors on barn tracks, and vintage, tilting garage-style breakfast room doors.
Check out another case study or view more projects.