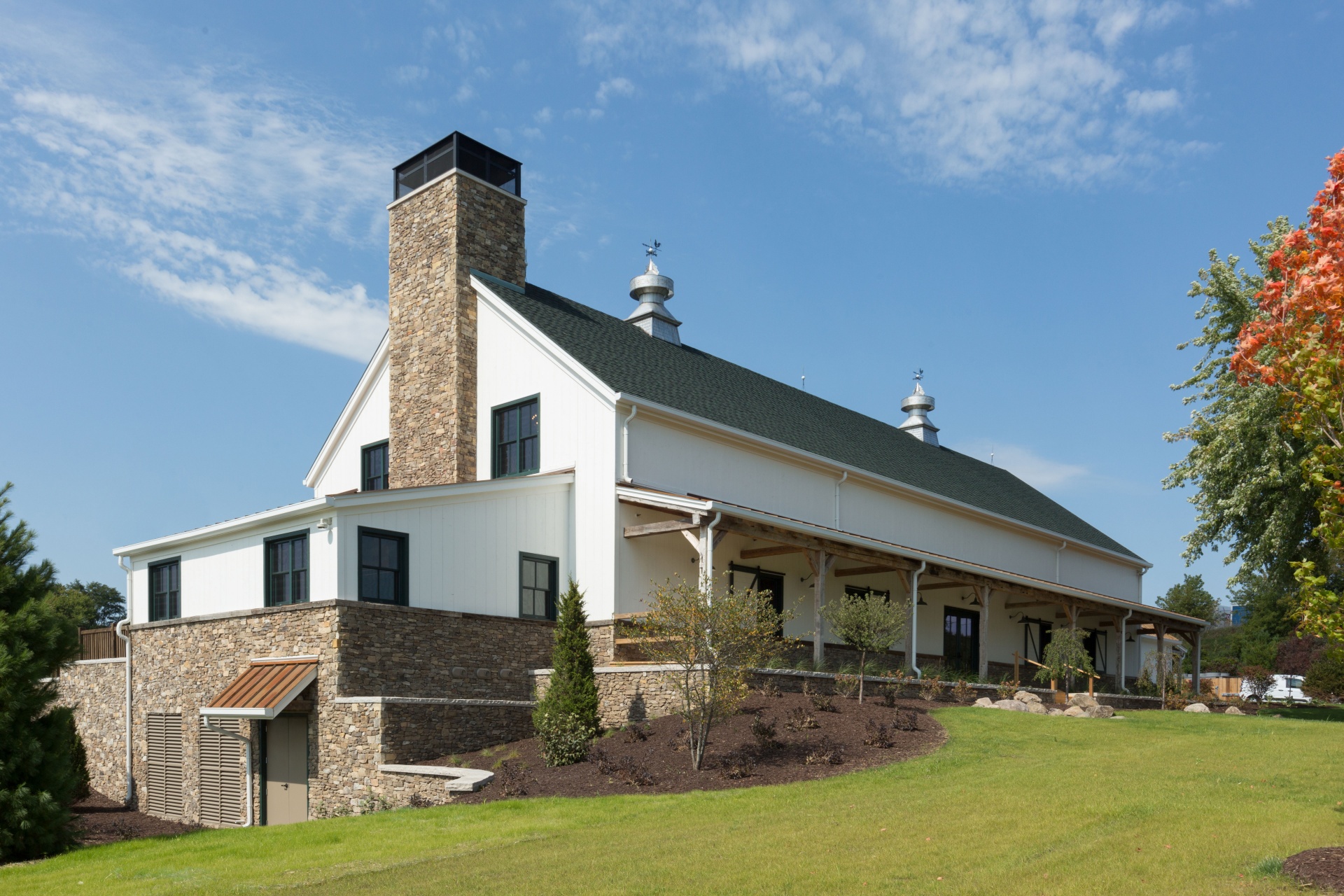 Back to Projects
Share on LinkedIn
Share on Twitter
Facebook
Share
Back to Projects
Share on LinkedIn
Share on Twitter
Facebook
Share
 Back to Projects
Share on LinkedIn
Share on Twitter
Facebook
Share
Back to Projects
Share on LinkedIn
Share on Twitter
Facebook
Share

 Harvest Haven Timber Frame Barn
Harvest Haven Timber Frame BarnThe company behind Harvest Haven, an industry leader in premium refrigeration, wine preservation and cooking equipment, wanted to extend its high quality brand into a state-of-the-art facility for customers and distributors. The space needed to feature show-stopping modern amenities but also create an experience grounded in the agricultural history of the area. The company’s leaders’ ultimate goal was a rustic yet refined facility in which to host a variety of events, and from which to center key company initiatives.
The client discovered National Construction through a search for Madison, Wisconsin timber frame construction expertise. The contractor was hired as the construction manager for the project and provided onsite supervision, project management, rough carpentry, finish carpentry, concrete, masonry, steel, roofing, acoustical ceiling, and painting work, and general labor services; sourced and installed timber trusses, and installed wall and roof structural insulated panels (SIPs).
Original plans were for a relatively simple open barn, but the project quickly developed in to a full-fledged commercial structure. The design-build project changed scope almost weekly, but National expertly facilitated the necessary engineering changes, architectural drawings, and roll-out for onsite construction.
With more than 50 professionals working simultaneously throughout the building’s two stories on any given day, logistics of site management and control required daily attention. An additional layer of complexity was that subcontractors were hired both by National Construction, and by the customer (self-hire). National took special care to ensure project specifications remained consistent.
Structural code required timber framing that was graded hardwood from deciduous trees, so National Construction had to ensure the product had documented history, species and age to earn the engineer’s approval.
The 150-year-old timber beams sourced from Pennsylvania were denailed, cleaned up and restored by hand, then installed with extreme precision to meet the client’s request to preserve and showcase all historical scribe marks – even extending to a late-stage layout adjustment to all four first floor bathrooms.
Seventy five percent of all project materials were reclaimed, and the client wanted those to be the key focus of guests. National Construction took great care not just to ready reclaimed and repurposed materials but also to ensure finish selections matched the era of those original materials; and to design safety and mechanical necessities, and technology, to fade into the background.
The facility is located adjacent to the company’s Harvest Haven Garden, where food is grown before being prepared in either the first floor demonstration kitchen or outdoor kitchen, which features a custom stainless steel counter and sink, gas grills, warming drawers, and stone countertops. Prepared dishes are displayed and enjoyed on the first floor, which incorporates a buffet station, dining areas, bar, and fireside lounge; on the outdoor patio; or in the second floor open loft. Reserve produce is stored in the root cellar, and unconsumed food in the basement walk-in refrigerator and freezer or outdoor refrigerators.
Also located in the basement are men’s and women’s locker rooms with bathrooms and showers, mechanical rooms, and janitorial and storage space. A second set of bathrooms are located on the first floor, along with a conference room; the second floor includes storage space and a mechanical room.
Seventy five percent of all project materials were reclaimed, including:
Repurposed materials include:
Other detailed work includes:
Green built features include:
Check out another case study or view more projects.