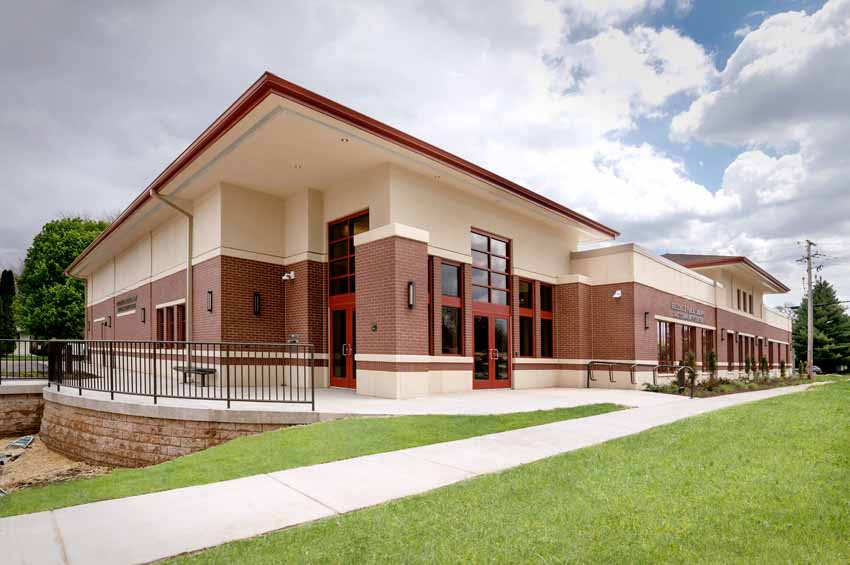 Back to Projects
Share on LinkedIn
Share on Twitter
Facebook
Share
Back to Projects
Share on LinkedIn
Share on Twitter
Facebook
Share
 Back to Projects
Share on LinkedIn
Share on Twitter
Facebook
Share
Back to Projects
Share on LinkedIn
Share on Twitter
Facebook
Share

 Village of Belleville Public Library and Community Center
Village of Belleville Public Library and Community CenterNational Construction built a 13,805 square foot library and community center for the Village of Belleville on its former Landmark mill site and an adjoining residential lot on S. Park Street. The new facility includes a community room, kitchen, training room, large gathering space for preschoolers through teens, quiet area for reading, makerspace, study rooms and public computers. Meeting and training space is also available for community group and business use.
Additional features of the new library and community center include:
The expanded space will enable the library to offer additional programming for all ages. The new building was designed to meet the needs of the community of Belleville and its neighboring townships of Exeter, Brooklyn, New Glarus, Primrose, and Montrose, for years to come.
Years of planning and COVID-19 pandemic impact
The former library was built in 1979 and could not accommodate the community’s needs. After the library conducted a strategic planning survey in 2015, The Village of Belleville launched its “It Takes a Village” capital campaign in November 2016. Generous funds raised and a United States Department of Agriculture (USDA) Rural Development loan made the project possible.
Construction was completed throughout the worst of the COVID-19 pandemic. Project milestones were marked in a socially distant manner, with a groundbreaking in April 2020 and a ribbon cutting in March 2021.
The building’s design and technology assisted with the capacity limits of its phased opening; visitors could check a monitor in the front lobby to ensure adequate social distancing and see most of the facility from the central hallway and circulation desk. The library created a video tour for those unable to visit and had shared photos throughout construction on its website.
Check out another case study or view more projects.