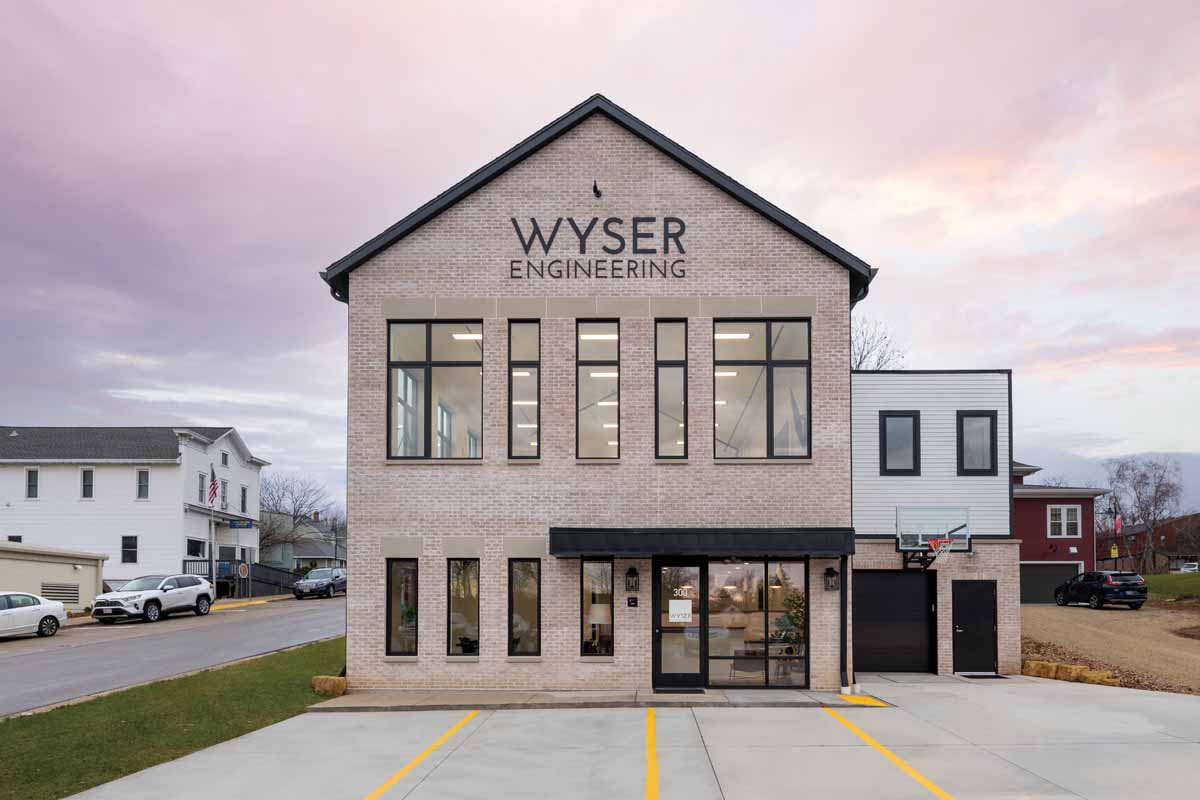 Back to Projects
Share on LinkedIn
Share on Twitter
Facebook
Share
Back to Projects
Share on LinkedIn
Share on Twitter
Facebook
Share
 Back to Projects
Share on LinkedIn
Share on Twitter
Facebook
Share
Back to Projects
Share on LinkedIn
Share on Twitter
Facebook
Share

 Wyser Engineering
Wyser EngineeringNational Construction built a 4,130 square foot, two-story office building for Wyser Engineering. The exterior of the building is a combination of brick and composite siding and trim. A parking area also provides space for playing basketball.
Plentiful large windows allow natural light into the building. Some interior spaces feature reclaimed wood beams taken from old barns that the owner and his father tore down. Other interior spaces include:
The project was completed safely during the COVID-19 pandemic, on schedule and within budget.
Check out another case study or view more projects.