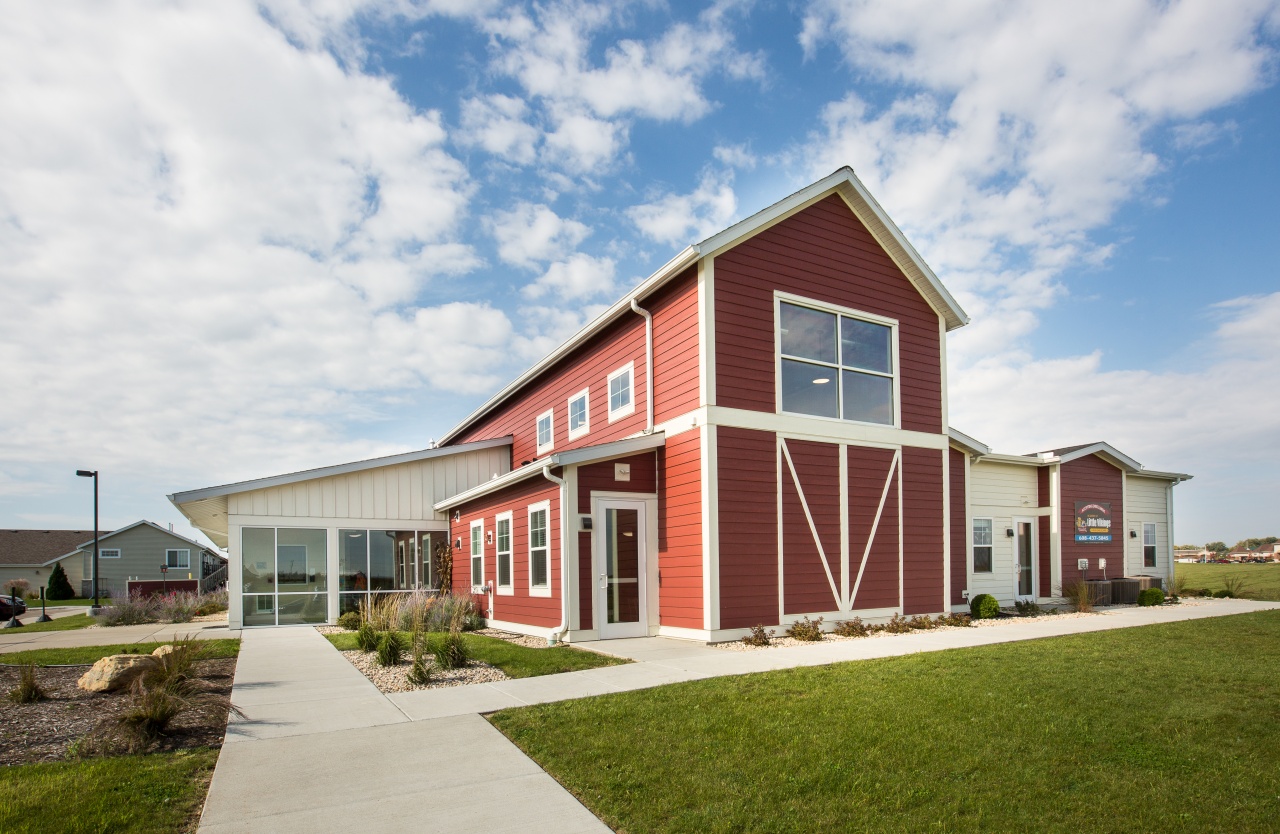
 Back to Projects
Share on LinkedIn
Share on Twitter
Facebook
Share
Back to Projects
Share on LinkedIn
Share on Twitter
Facebook
Share

 Academy of Little Vikings
Academy of Little VikingsWhen Brenda Moore Fritz founded Little Vikings in the fall of 2014, she offered four-year-old kindergarten (4K) in rented space at Immanuel Lutheran Church in Mount Horeb, Wisconsin.
Just over a year later, interest from local families had encouraged Brenda and her husband Todd to break ground on a new facility that would provide care for children six weeks old through school age.
Nine months later, the Academy of Little Vikings opened. Its licensing increased from 45 to 98 children, and yet after a year in its new location, enrollment was at capacity.
The education and childcare organization is popular in part because of its convenient location and well-planned facility, which Brenda and Todd both credit to National Construction.
Mount Horeb’s eastern gateway has experienced tremendous growth since 2006, when four roundabouts were added to Springdale Street, the main route into the village off of U.S. Highway 18/151. Lillehammer Lane, the first roundabout exit off of Springdale, is now home to the Academy of Little Vikings, plus a GrandStay Hotel & Suites, Sjölinds Chocolate Factory, and a car dealership.
The location is ideal for parents transporting children on their way to and from work at Epic in Verona, Lands’ End in Dodgeville, and Madison. It sits adjacent to multi-family housing, and provides a gentle transition between the residential and developing commercial zones of the developing area.
A barn-like structure centers the 7,500 square foot facility, which was designed to honor the site’s agricultural history. Features include:
Check out another case study or view more projects.